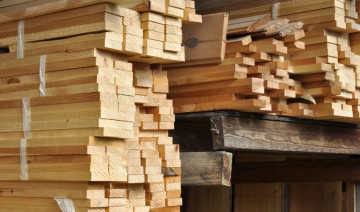
JLC Field Guide: Lumber
Lumber runs roughly 15% to 20% of total house cost — enough that it pays to estimate amounts needed accurately. But don't discount the cost of callbacks due to changes in moisture content. Quality control has the potential to decimate your profit margins.
Selecting Dimensional Lumber
Dimensional lumber is differentiated by several species groups. The main species groups in the U.S. are Spruce-Pine-Fir (Canadian), Douglas Fir-Larch, Hem-Fir, and Southern Pine (typically pressure-treated). Each species group is available in a number of grades, but unless otherwise specified, most framing lumber is #2. Lower grades may be allowed for studs (Stud-Grade) and top plates (Utility-Grade).
Strength values for these and other North American species and species groups are shown in the table below. If a species or group is not listed in the charts, use the spans for a species or group with the same or higher Fb value.
Figure: Design Values for 2x8 (Nominal) Lumber 1
This table shows comparative design values for the four main wood species used in this manual. The values assume the lumber will be loaded on the edge. Extreme fiber stress in bending (Fb) is a measure of the lumber’s strength to resist loads applied perpendicular to the grain. This load produces tension in the wood fibers along the edge farthest from the applied load, and compression in the fibers along the edge nearest to the load. The Modulus of Elasticity (E) is a ratio of the amount the wood will deflect in proportion to the applied load. E is a measure of stiffness, whereas Fb is a measure of strength.
| Species Group | Grade | Extreme Fiber Stress in Bending (Fb) 2 | Modulus of Elasticity (3) |
|---|---|---|---|
| D-Fir-L | Select Strength | 1,620 | 1.9 |
| No. 1 / No. 2 | 1,020 | 1.6 | |
| No. 3 | 570 | 1.4 | |
| SPF | Select Strength | 1,500 | 1.5 |
| No. 1 / No. 2 | 1,050 | 1.4 | |
| No. 3 | 600 | 1.2 | |
| Hem-Fir | Select Strength | 1,560 | 1.7 |
| No. 1 / No. 2 | 1,200 | 1.6 | |
| No. 3 | 690 | 1.4 | |
| SYP | Select Strength | 2,300 | 1.8 |
| No. 1 | 1,500 | 1.7 | |
| No. 2 | 1,200 | 1.6 | |
| No. 3 | 600 | 1.4 |
- These values include a size factor for 8-inch-wide nominal members used in normal conditions (lumber with a moisture content <= 19% placed on edge). Wet lumber or flat members require higher values.
- psi
- million psi
SHRINKAGE
Kiln-dried lumber is stamped K-D (kiln-dried) or S-Dry (surface dry), and is shipped with a moisture content of about 19%. Anything larger than a 6x6 is generally not available K-D.
In a completed building, framing eventually dries to an average of 6% to 11% moisture content, depending on climate. This drying causes the lumber to shrink across the grain; shrinkage along the grain is negligible. The table below shows the degree of shrinkage in flat-sawn framing lumber.
Figure: Predicted Shrinkage of Dimension Lumber
| Lumber Size | Actual Width | Width @ 19% MC (at Delivery) | Width @ 11% MC (Humid Climates) | Width @ 8% MC (Average Climates) | Width @ 6% MC (Arid Climates) |
|---|---|---|---|---|---|
| 2x4 | 3 1/2" | 3 1/2" | 3 7/16" | 3 3/8" | 3 3/8" |
| 2x6 | 5 1/2" | 5 1/2" | 5 3/8" | 5 5/16" | 5 5/16" |
| 2x8 | 7 1/2" | 7 1/4" | 7 1/8" | 7 1/16" | 7" |
| 2x10 | 9 1/4" | 9 1/4" | 9 1/16" | 9" | 8 15/16" |
| 2x12 | 11 1/4" | 11 1/4" | 11" | 10 15/16" | 10 7/8" |
Framing lumber shrinks primarily across its width; shrinkage from end to end is insignificant. Actual shrinkage varies depending on the lumber’s moisture content when delivered and the area’s climate.
Shrinkage in large carrying beams can cause one part of a house to settle more than others, causing drywall cracks and other problems (below).
Figure: Avoiding Cumulative Shrinkage
The two 2x12 girders in this building will shrink enough to cause a 1/2-in. drop in the second-floor level — enough to cause nail pops and cracks in the finishes. Use steel, engineered lumber, or flush framing to eliminate the problem.
However, using flush beams with hangers, or engineered lumber or steel, can reduce the potential for shrinkage problems. If dimensional lumber is hung flush from a beam made of steel or engineered lumber, the result can be a bulge at the beam (below).
Flush-Framed Floor Joists
When installing dimensional-lumber floor joists flush with the top of engineered or steel beams, install the joists 1/2 in. higher than the girder to accommodate shrinkage.


